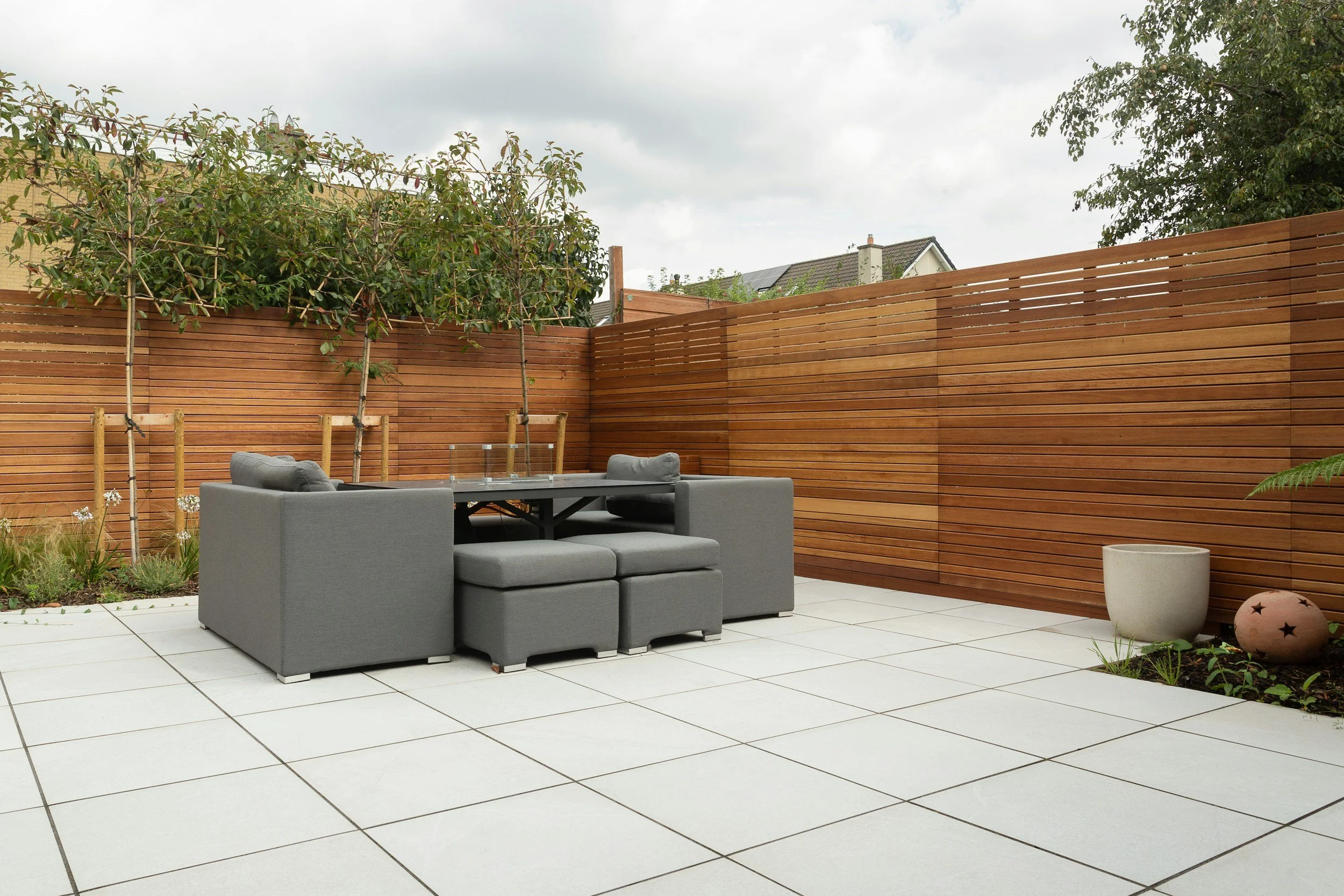
Outdoor Living by Five Fold Solutions
Custom decks, pergolas & porches built for Kansas City living.
A disconnected backyard reimagined into a luxurious outdoor living space
How We Build
A Backyard Built to Last. Watch This Outdoor Transformation Unfold

Elevated composite deck with horizontal railing and wide stair access.

Side view of composite deck with aluminum railing and integrated stair landing.
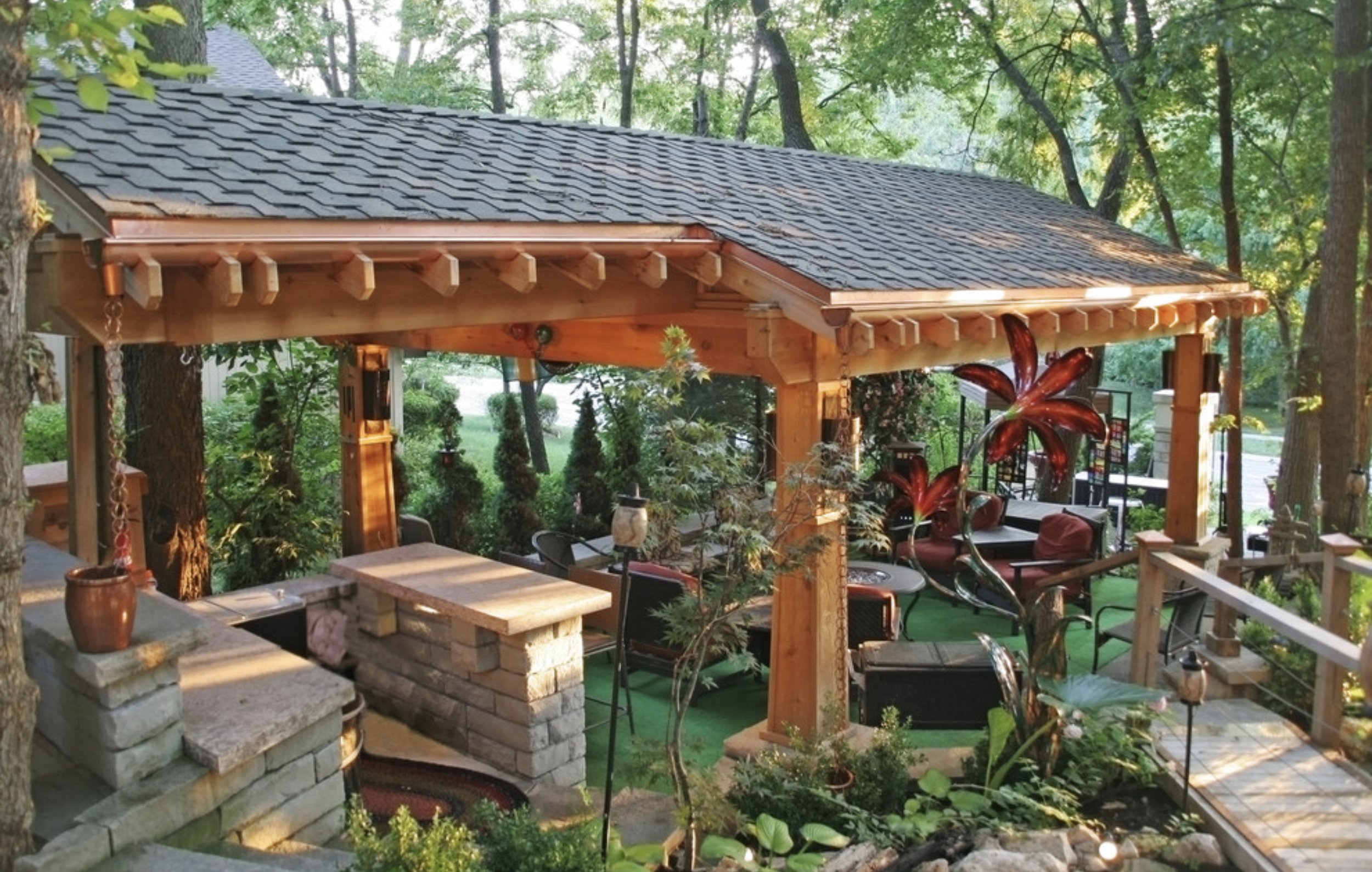
Custom cedar pavilion with stone bar and wooded patio seating area.
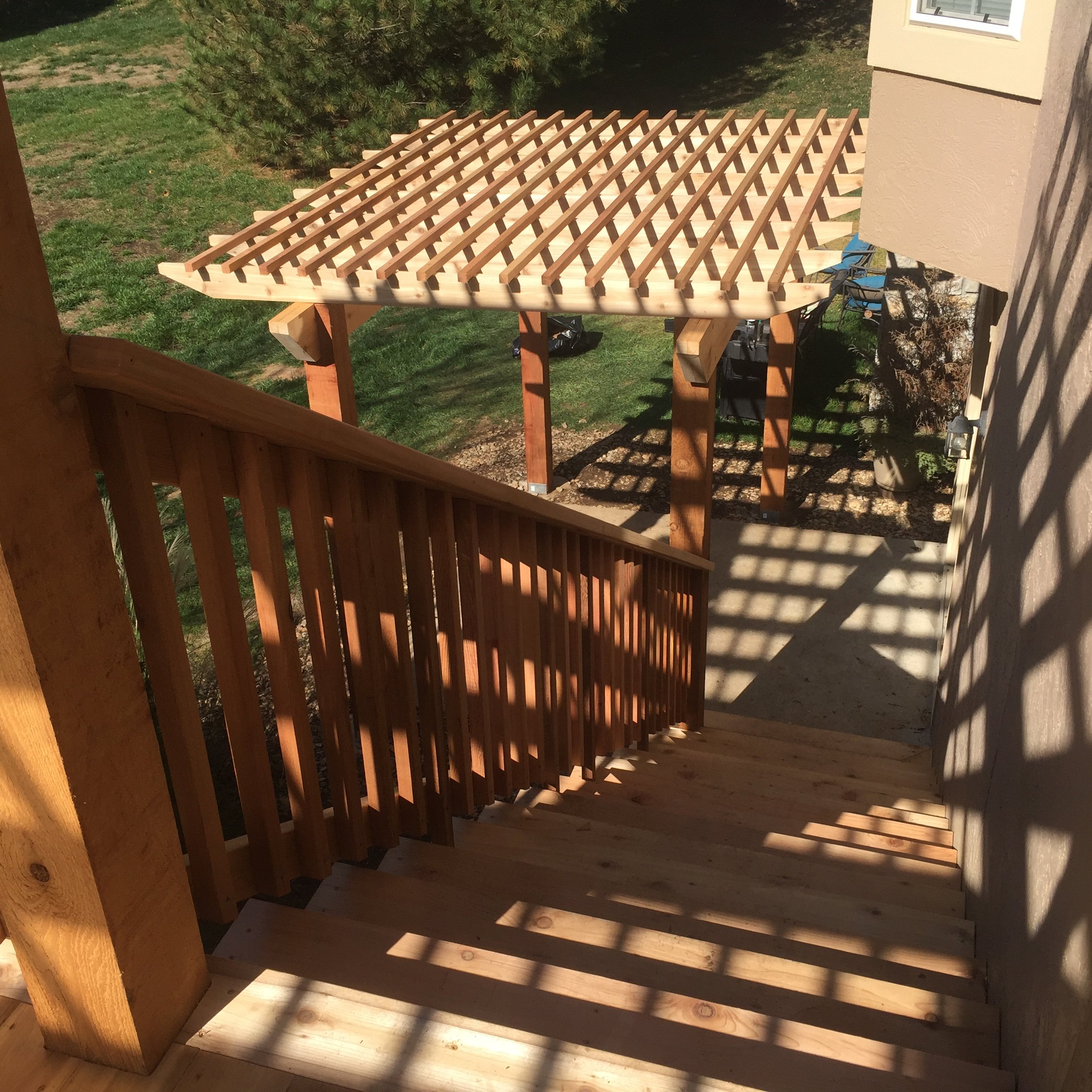
View from elevated deck stair leading down to cedar pergola over concrete patio.
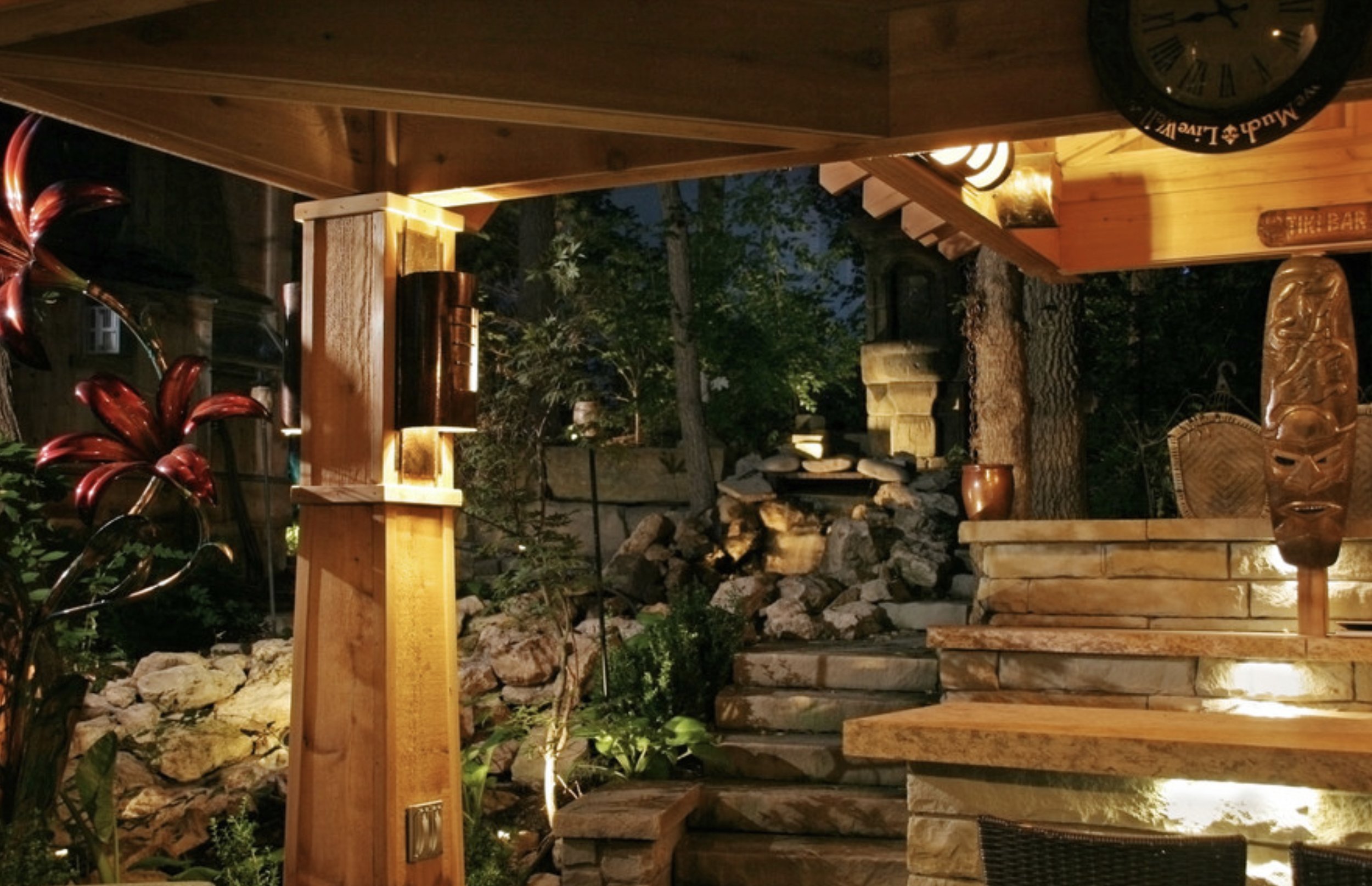
Night view from under cedar pavilion featuring stone steps, landscape lighting, and water feature.

Two-level cedar deck with upper and lower pergolas for shade and architectural interest.

Straight-run cedar staircase connecting upper deck to lower patio with matching pergola coverage.

Modern front entry reface of a 1960s ranch featuring timber truss gable, stone columns, and tongue-and-groove ceiling.

Side view of front entry with custom cedar posts, stone columns, and decorative rain chain detail.

Covered front entry with stained wood door, tongue-and-groove ceiling, and stone column accents.

Front porch addition with vaulted gable roof, tongue-and-groove ceiling, and stucco columns to match the home.

Vaulted porch ceiling with tongue-and-groove pine, dual skylights, and exposed gable truss.

Backyard transformation with four-seasons porch, low-maintenance deck, and cedar pergola.

Cedar pergola with privacy screen and integrated seating area off the main deck.

Interior of four-seasons porch with vaulted ceiling, screened windows, and fan for year-round comfort.
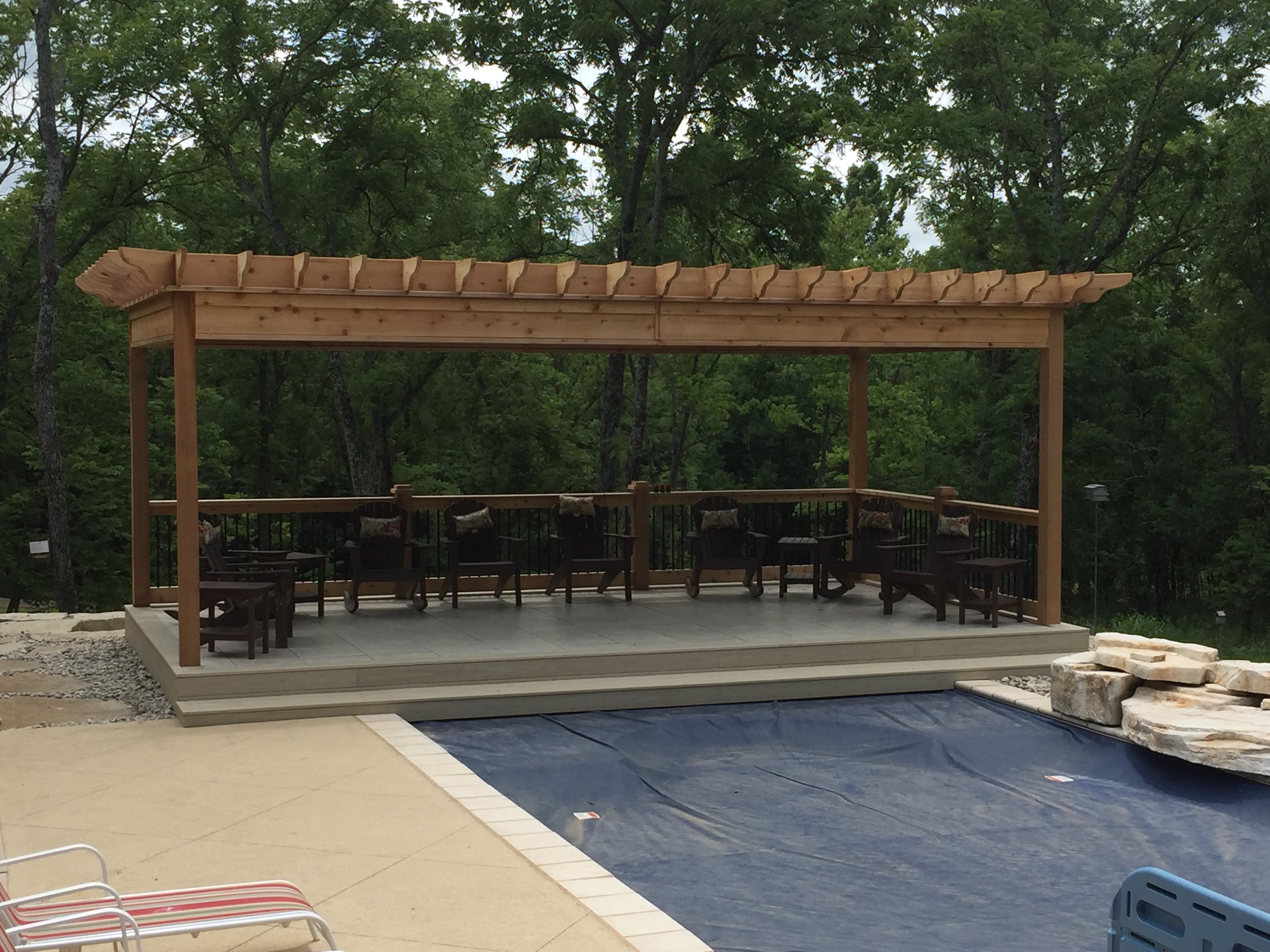
Louvered cedar pergola over stamped concrete patio, designed for poolside shade and seating.
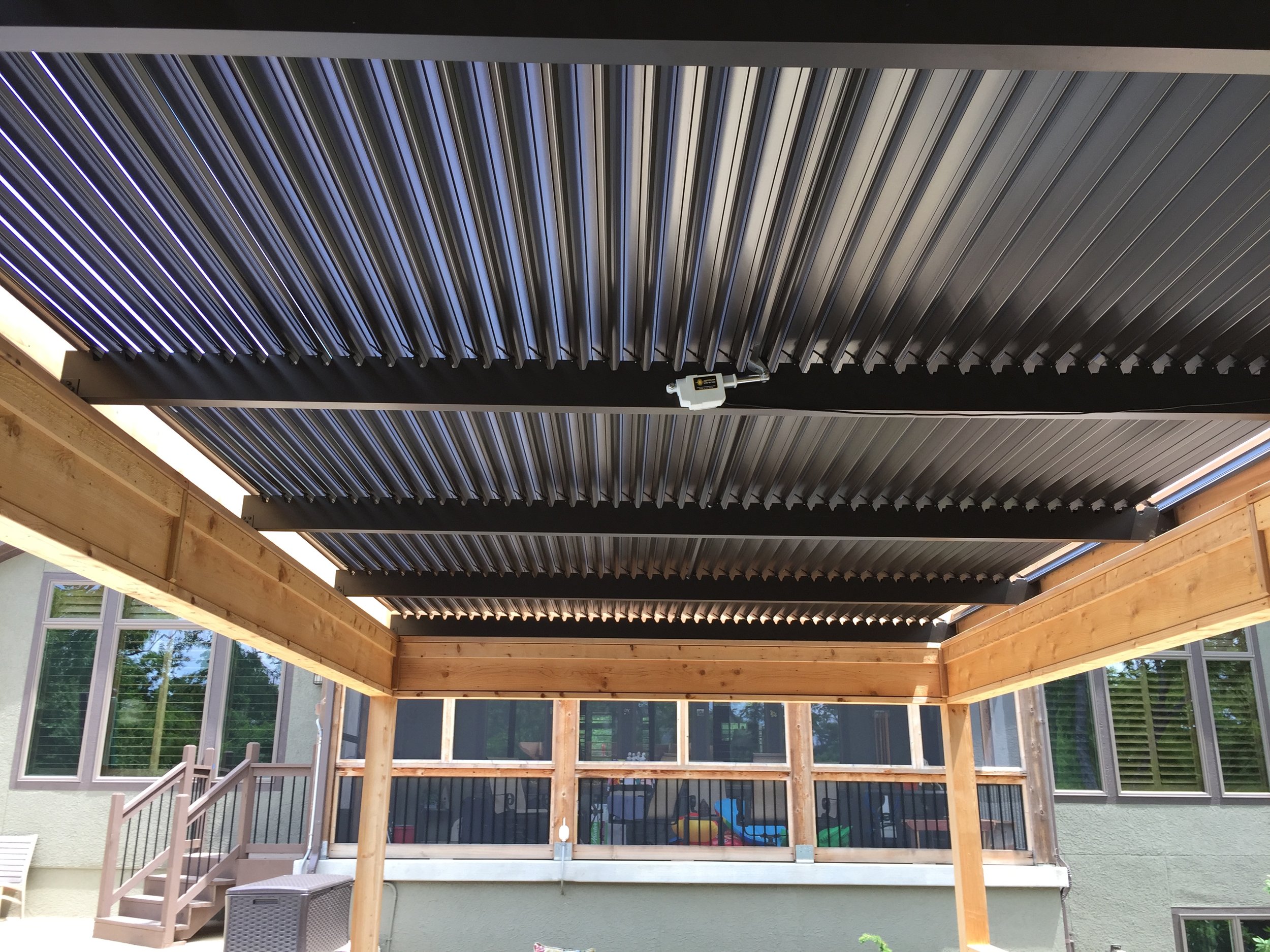
Underneath view of louvered pergola system with integrated lighting and cedar framing.
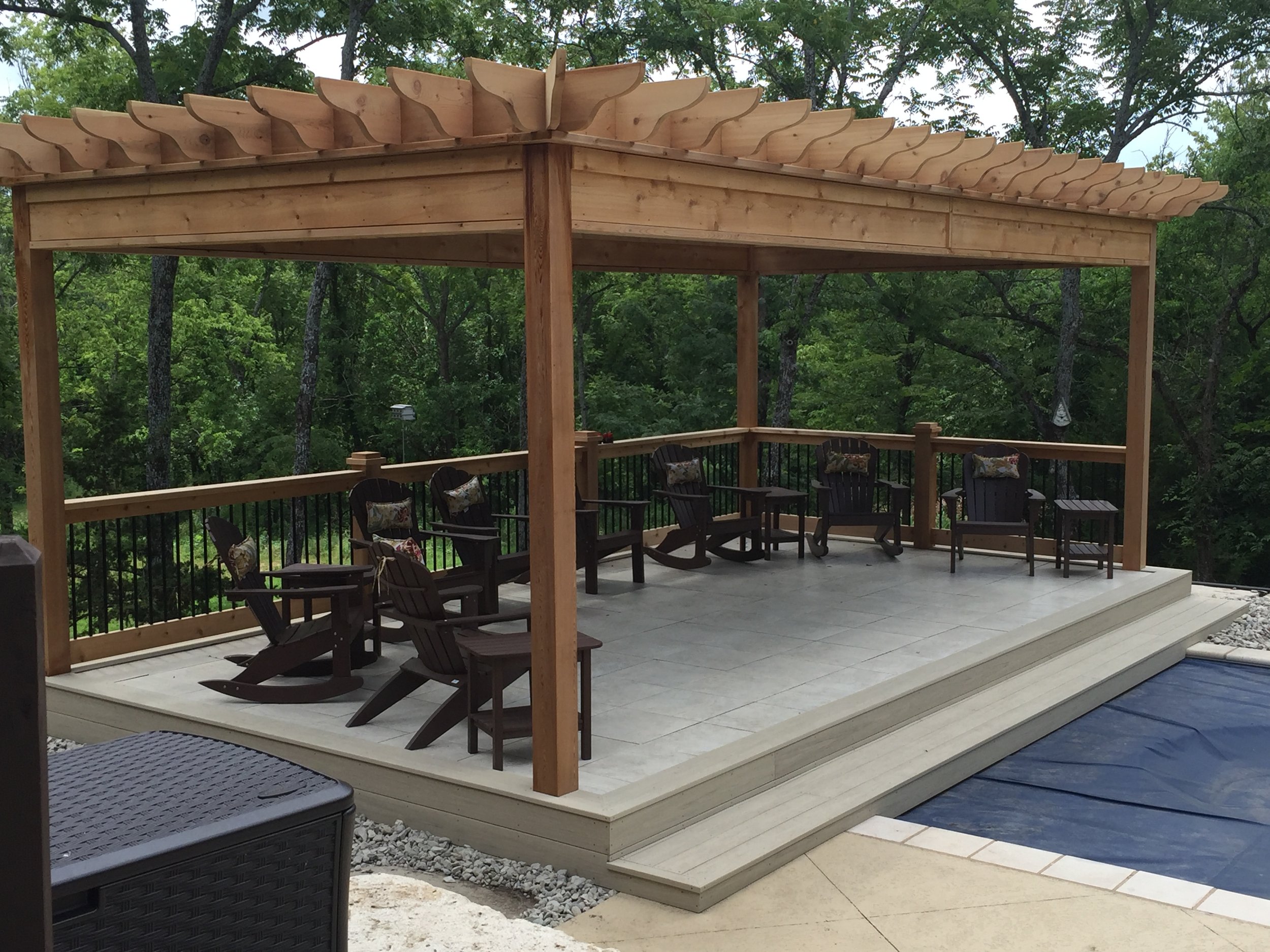
Side angle of louvered pergola with elevated stamped concrete pad and custom railing detail.

Rear view of louvered pergola built atop a reinforced stone retaining wall, engineered to overcome complex grade and foundation challenges.

Elevated composite deck with aluminum railing and full screened-in porch enclosure below.

Spacious composite deck with black aluminum railing and open views of the surrounding landscape.
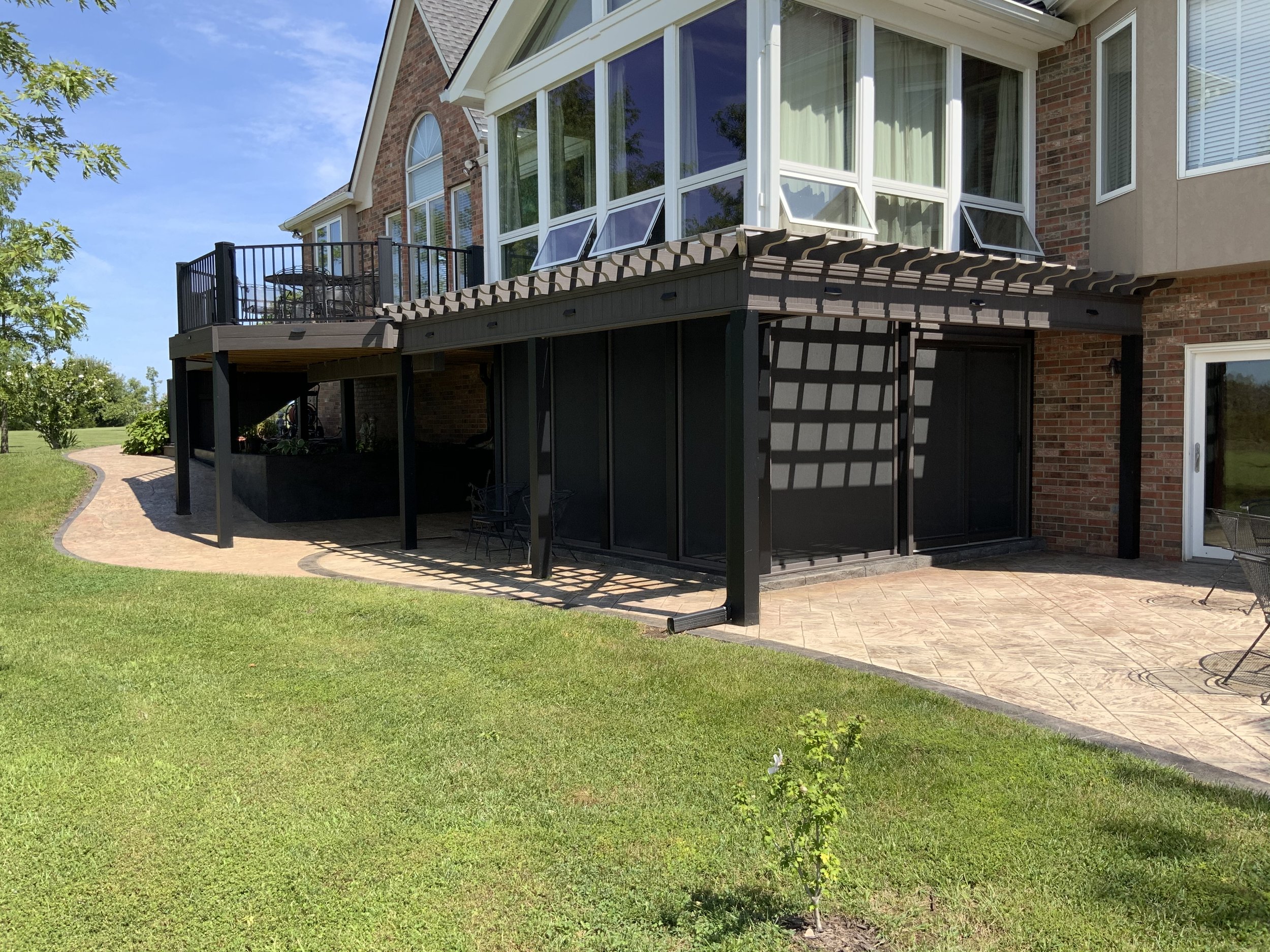
Side view of elevated deck with integrated pergola and screened-in patio beneath.

Interior of screened-in patio featuring stamped concrete floor, beadboard ceiling, and dual ceiling fans for airflow.
-
We specialize in custom decks, covered patios, pergolas, screened porches, and full outdoor living spaces. Whether you want a quiet morning coffee spot or an entertainer’s dream setup, we build with both form and function in mind.
-
Yes! Design is a core part of what we do. We collaborate with you on layout, materials, and features to make sure the final space reflects your lifestyle and goals. For larger outdoor living projects, we can provide full design-build services.
-
We typically recommend composite decking (like Azek or Timber Tech) for durability and low maintenance. For clients who prefer natural wood, we also build with cedar or hardwoods. Every option is discussed based on your budget, usage, and style.
-
Most deck or patio builds take 2–6 weeks once we’re on-site, depending on scope and weather. Covered structures or multi-feature builds may take longer. We’ll always provide a realistic range during planning.
-
Usually, yes. We handle all permitting and code compliance so you don’t have to. Every municipality is different, but we know the ins and outs of building regulations across the KC metro.
-
We build outdoor spaces that last and relationships that matter. Our process is rooted in integrity, service, and purpose. No shortcuts, no pressure. Just honest craftsmanship and clear communication every step of the way.



