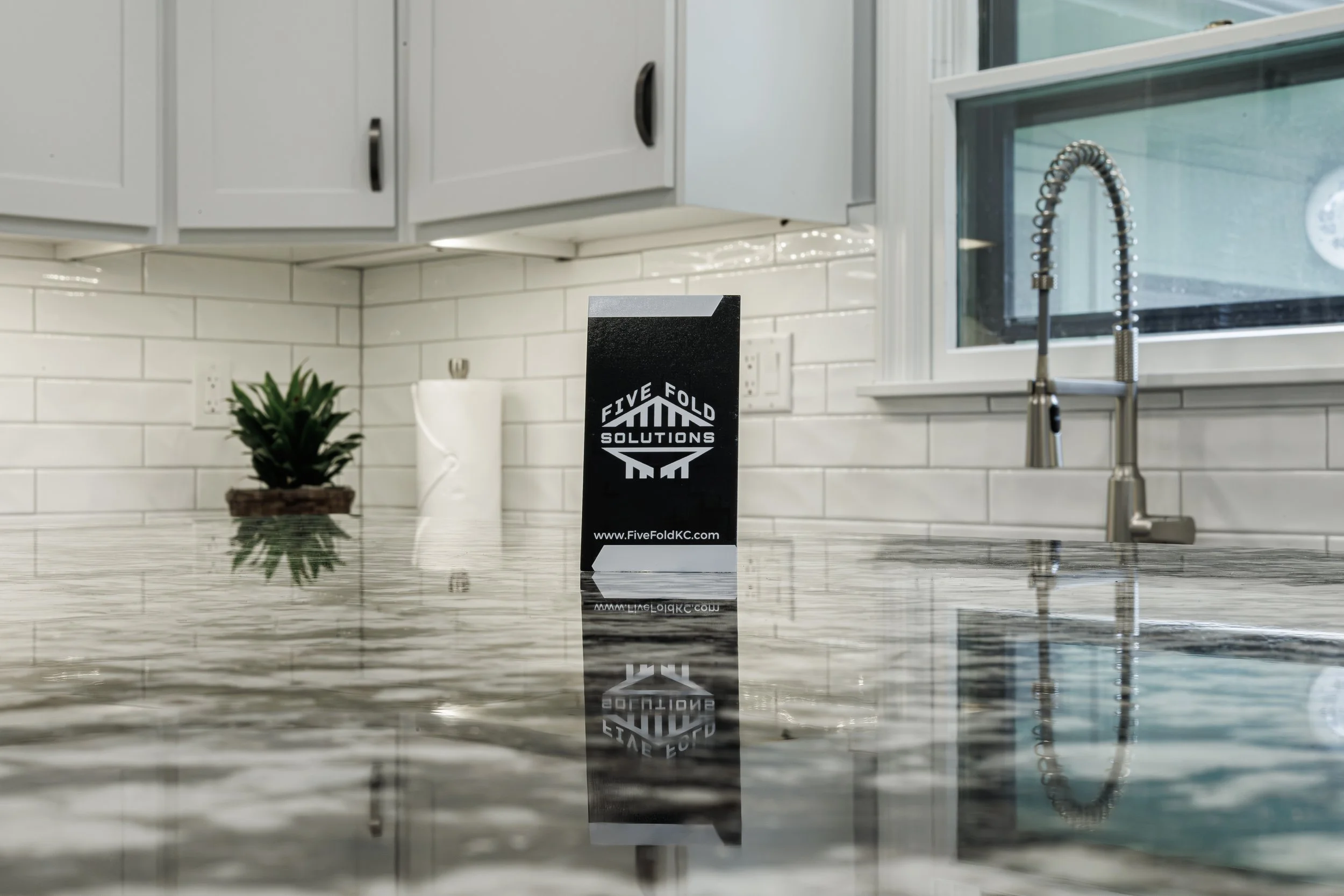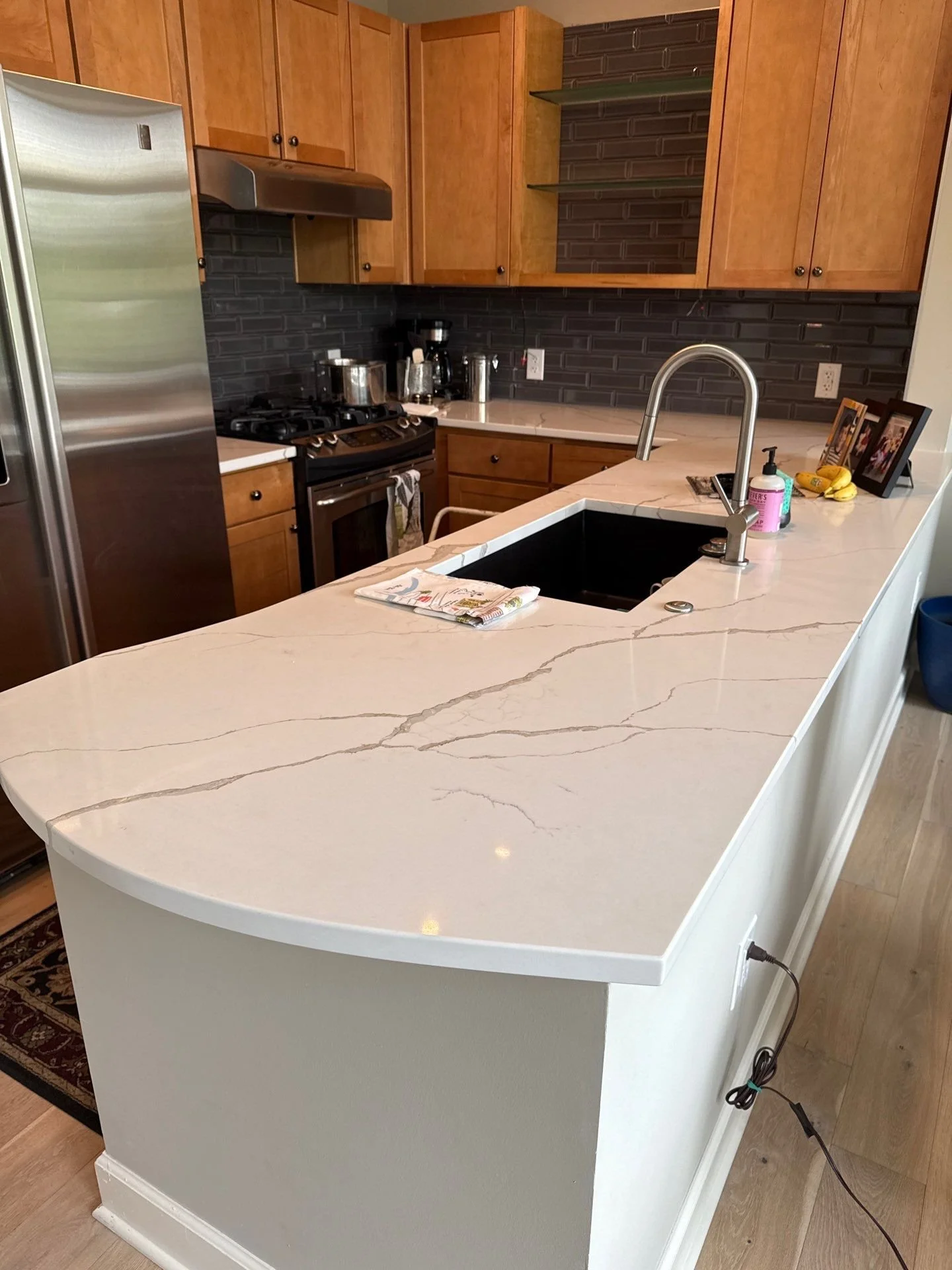
Kitchens Crafted for Real-Life Living
Custom kitchens. Seamless experience. One trusted partner.
This homeowner wanted a brighter, more open kitchen without changing the footprint. We updated cabinetry, surfaces, and lighting. Proof that even small adjustments can completely transform a space.
Sometimes the little changes make all the difference
Before
During
After
Other times we need to open up the space
Before
Closed layout and dated surfaces
During
Structural updates and new lighting prep.
After
Opened up, modern surfaces, and brighter flow.
Dream Kitchen Crafted for Life
Whether it’s a simple refresh or a down-to-studs redesign, every Five Fold kitchen starts the same way: we listen, we design, we build with integrity. From custom cabinetry and quartz waterfalls to smart-home appliances, your kitchen is tailored to how you cook, gather, and live. Transparent pricing means no surprises, only craftsmanship that lasts.
-
Costs can range widely depending on scope, finishes, and layout changes. At Five Fold, most kitchens fall between $30,000–$90,000. We'll walk you through a transparent estimate so you know exactly where your investment is going.
-
Smaller kitchen updates may take 2–4 weeks, while full gut-and-rebuild projects can run 6–10 weeks. We provide a projected timeline up front and keep you informed every step of the way.
-
Not necessarily. For minor remodels, clients often stay in the home with some adjustments. For larger projects (especially when we’re moving walls or replacing floors), temporary relocation may be more comfortable. We’ll help you plan for whatever’s needed.
-
There may be short periods of limited access, but we try to minimize disruption. If we’re doing a full remodel, we’ll help you plan for alternate setups during the process.
-
Every remodel includes project planning, design guidance, material coordination, demo, build-out, and final walkthrough. Whether you need help choosing countertops or moving a wall, we handle it start to finish, with craftsmanship and care.
-
We’re a design-build firm, which means we handle both. If you already have plans, great, we’ll build them. If not, we’ll walk you through layout, style, and selections so your kitchen reflects your taste and needs.
-
We lead with honesty, clarity, and craftsmanship. No hidden fees. No hard sells. Just thoughtful design, purpose-driven service, and results that stand the test of time.











